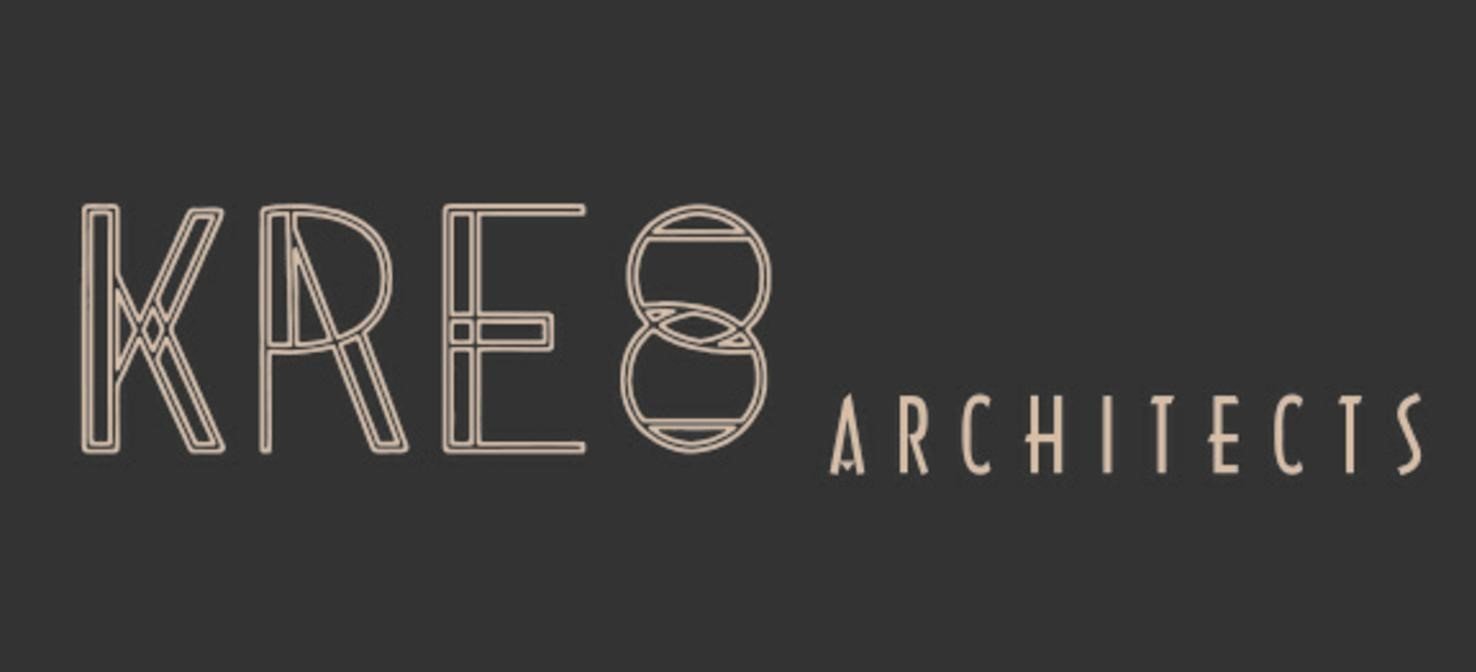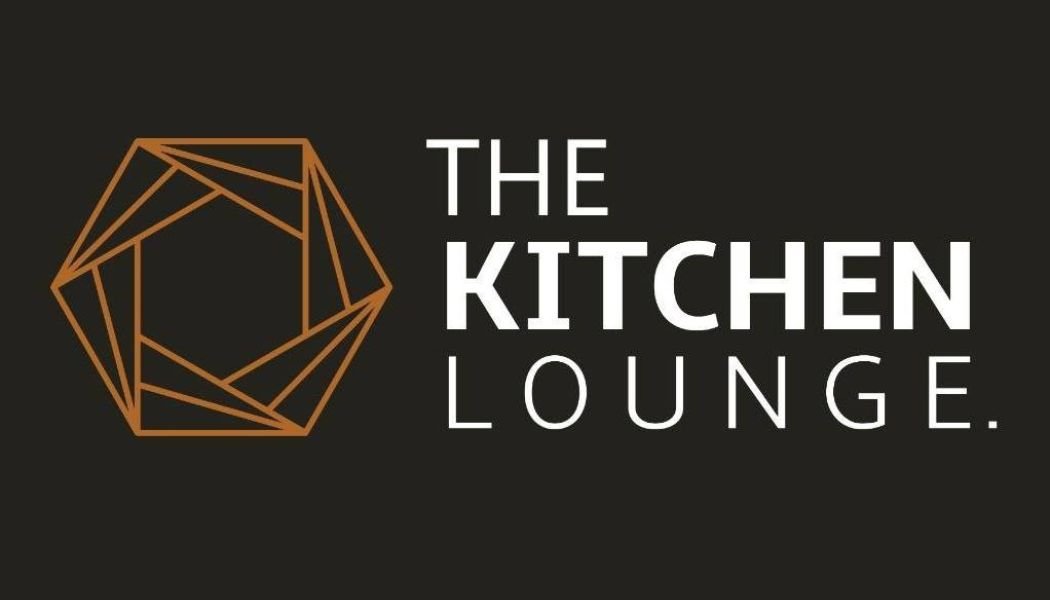About Project
Named "Zeba," meaning adorned, our architectural endeavor seamlessly blends contemporary design with traditional Indian elements. We've artfully incorporated natural materials like terracotta, stone, and wood, echoing the rich heritage of Indian craftsmanship. Drawing inspiration from our vibrant cultural tapestry, the façade features red terracotta sand blasted brick tiles arranged intricately, evoking the essence of handcrafted artistry. This homage to traditional Indian crafts such as Pichwai, Kalamkaari, Kantha, and Chikankari infuses the architecture with a timeless allure. Embracing earthy and rich hues, our design palette celebrates the visual splendor of our subcontinent's heritage. The result is a visually striking architectural aesthetic that resonates with the soulful beauty of Indian artistry, creating a harmonious symphony of tradition and modernity.
Project Info
Plot Area
Under 300 sq.yards
Design Theme
Modern Indian Chic
Plot Area
165 sq. yards
Build up Area
3200 sq.ft
Facing
North
Videos & Galleries
Design Team




